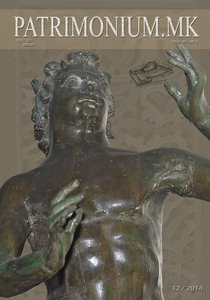Namicev, Petar and Namiceva, Ekaterina (2014) Private living dwelings in the traditional architecture of the 19th and the beginning of the 20th century. Patrimonium.MK - Periodical for Cultural Heritage - Monuments, Restoration, Museums, 7 (12). pp. 325-336. ISSN 1857-9612
023 = 002_1 Patrimonium 2014 Petar Namicev.pdf
Download (2MB) | Preview
000_1 = Sodrzina - Spisanie prvi strani 2014.pdf
Download (1MB) | Preview
![patrimonium_7_b.jpg [thumbnail of patrimonium_7_b.jpg]](https://eprints.ugd.edu.mk/11778/8.hassmallThumbnailVersion/patrimonium_7_b.jpg)

patrimonium_7_b.jpg
Download (688kB) | Preview
Abstract
The dynamics of everyday living was always directly
connected with orientation of man in space.
The image of man in the living space was formed
with a certain emotional certainty, orientation of
space, while the environment was formed with the
dwellings in the settlement. Every leaving creature in
the living space has to feel spiritual protection, suitable
condition for creating his world.
The traditional form of dwelling throughout evolution
created an order of the living space, with the
environment, thus connecting the natural living space
with the setting and the human activity. Additionally,
the building was position on the ground, while the
recession in the vertical course was a need of man to
release into space, and to define space.
Man always had the tendency to create the interior
of the space with natural materials, creating a worm
and welcoming atmosphere.
The interior as a totality was the place where
man, cattle, foods, and all the activities of the family
took place, as a primary living space, which lasted
throughout a long period of time, even for centuries,
up to the beginning of the 20th century.
The interior of the Macedonian house had very
little useful space, mainly to the basic human needs.
The kitchen or the home, as a difference to the
room, was a space isolated for the primary function
of cooking.
The appearance of tower as a building form had
an influence in the segmenting of the function of living
space in the home, modifying village house to
expand into height.
Simply the development of space was based on
the adjustment to the family, the economics, and social
conditions, as understanding of the milieu and
the community in the division of space, furthermore
in keeping the ethologic tradition. According to the
size, and the number of hearths inside the home, the
size of the family community was determined.
The village home in the Middle Ages, to the beginning
of the 20th century were constructed of natural
materials, unbaked earth, branches, wood, creating
a structure of firm materials, with a building technique
and investment and for greater permanence.
The family was secured, psychologically and substantially,
it was made safer from low temperatures
or the winds. Hence, the family was connected and
identified with private space of the home. This tendency
was more emphasized and developed till the
beginning of the 20th century.
The improvement of living within the private
space of the home had greater influence in the human
relations, further on the mentality, economics and the
social life as a whole.
| Item Type: | Article |
|---|---|
| Subjects: | Engineering and Technology > Other engineering and technologies |
| Divisions: | Faculty of Natural and Technical Sciences |
| Depositing User: | Petar Namicev |
| Date Deposited: | 25 Dec 2014 13:32 |
| Last Modified: | 25 Dec 2014 13:32 |
| URI: | https://eprints.ugd.edu.mk/id/eprint/11778 |
